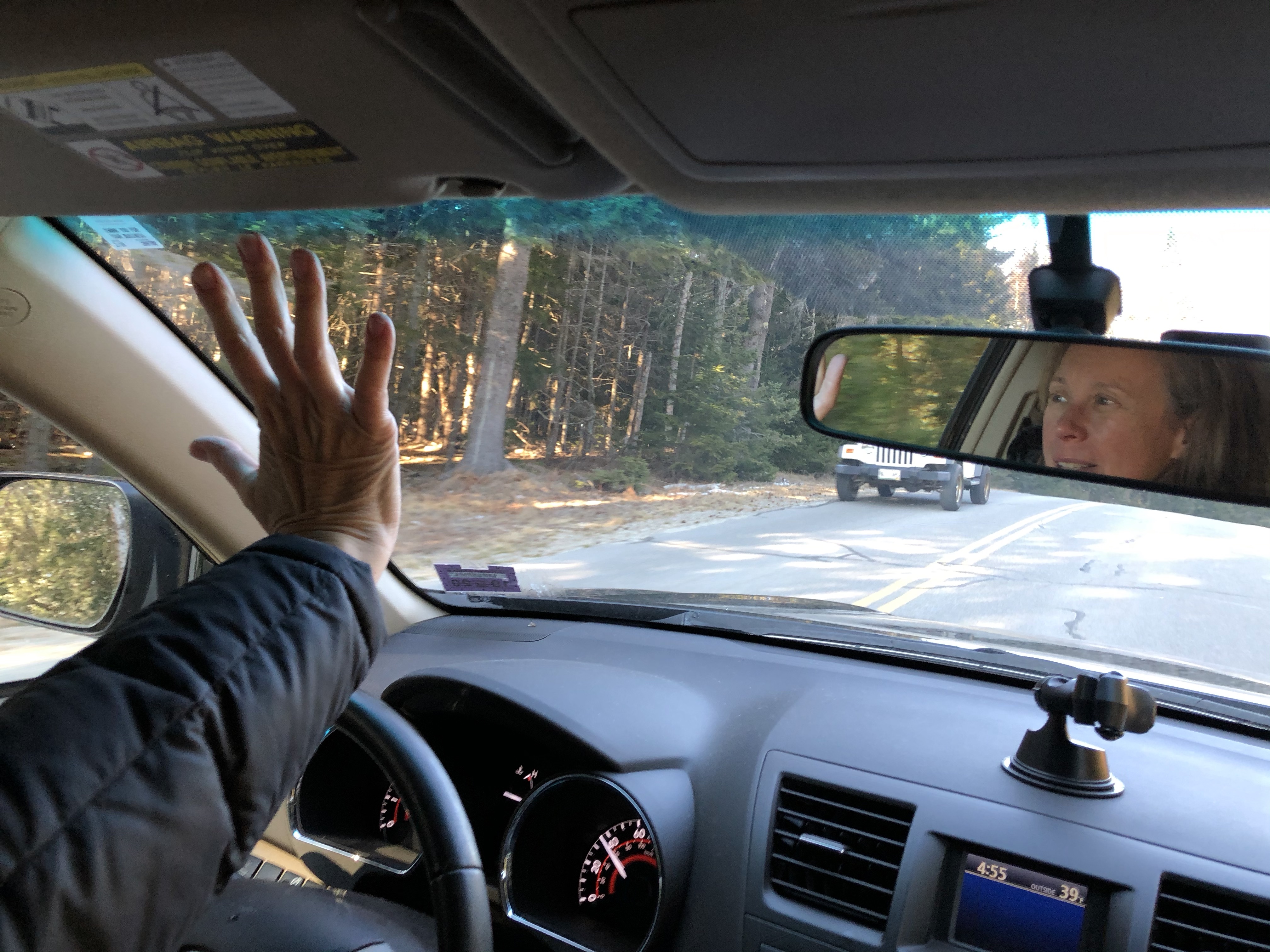The Cloud House (44° 10' 25.95", -68° 24' 26.73")
We first came to Swan’s Island in the fall of 2017 almost by chance. We were on MDI for our annual fall vacation week and decided one morning to take the ferry out to Swan’s Island and check it out for the day. As it turns out, the ferry was full with no car slots left but they were able to squeeze our Honda VF700 Interceptor motorcycle on. We spent just a few hours there, not wanting to wait for the last ferry back to the mainland. In that short time we went to the lighthouse, enjoyed a delicious lunch at TIMS and managed to cover most of the paved roads, driving by the Cloud house and noting the “for sale” sign.
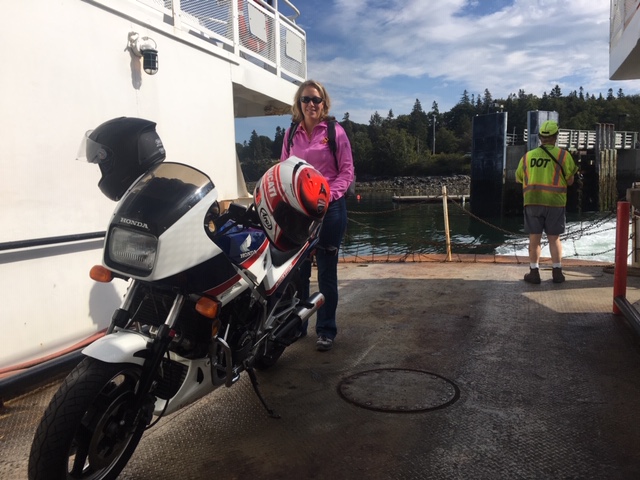
We returned to Swan’s Island for a full week in July of 2018 and began to look for a property to purchase in earnest. We stayed on the western part of the island, three miles down a twisting, single lane, seasonal road. We didn’t want that kind of limited access so we started to narrow our property search to the "Atlantic" side of the island. That area offered all season access with paved roads, more privacy than in the villages on Burnt Coat Harbor and a wonderful view of the mountains of Acadia. We also made a subsequent trip to Swan's Island in September via a boat we rented for a day. From that vantage point we were able to see the property from the water and get a better sense what a view from the house would be with some clearing.
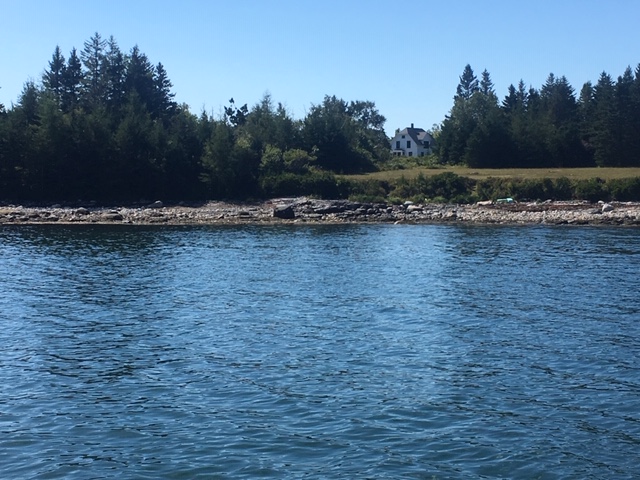
In the next months we moved forward, acquiring the Cloud house in November. It had privacy, plenty of land, water frontage and a long history, dating back to the 1850’s. After an inspection to determine if the house was solid and worth restoring (it was, barely), we made an offer and it was accepted. An overview of the house as it existed when we purchased it is here . The prior owner’s family had owned it for 70 years and left us a wonderful note welcoming us.
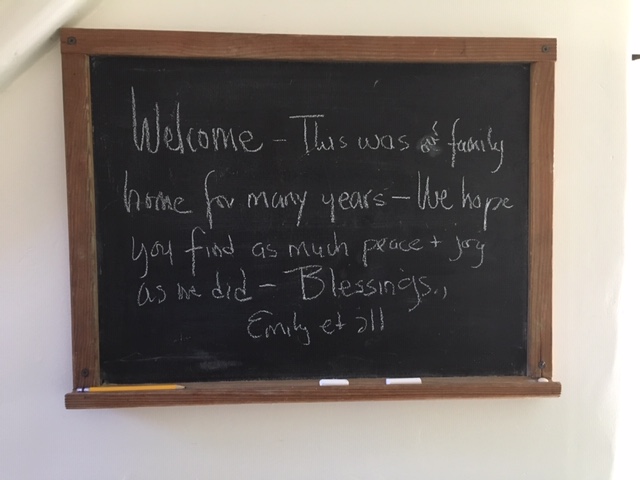
The reconstruction of the house began in late 2018 and extended to the fall of 2020. The layout of the completed house, room by room is:
- Entry-The two story entry to the house is a new feature. The centerpiece of the entry is a large chandelier in the form of a large sundial (yes, the arrow points north).
- Living Room-The living room is a fine place to read, watch TV or puzzle the day, or evening, away.
- Dining nook-The dining area is a compact space in front of the seaward facing window with room for 4-6 people in the chairs and banquette seating that surround a small-ish wood table.
- Kitchen-The kitchen is an L-shaped open area that includes all the amenities you would expect.
- Bathroom(1st floor)- This is a full bath providing a second shower/bath as well as typical toilet/sink facility
- Guest Bedroom-The guest bedroom features custom cherry furniture(built in Ephraim's wood shop) that includes a queen size bed. The bedroom also has a decent size closet to provide storage in addition to the armoire.
- Master Bedroom-This room is the consolidation of two bedrooms before the renovation and includes the addition of 10' of windows to open up the view.
- Bathroom(second floor)-Originally a small half bath, it was widened, a vaulted ceiling added with quarter round windows and rebuilt as a more spacious full bath, with laundry.
- Deck-The new deck is quite an upgrade over the prior design. It is a bit wider and wraps around the north side of the house. This allows for a spacious seating area and a separate location for the grill. The new deck is covered in composite decking allowing for a durable surface, easy to clean up as well.
- Artwork-while not an art gallery, this details the origins, and authors, of the art and memorabilia on display in the house.
The land that the Cloud House is on encompasses 8 acres on the shore side of Atlantic Loop road with approximately 700' of shorefront, Additionally there is an 8 acre parcel directly across the street but it is a less compelling location, densely overgrown and a bit on the swampy side. Some pictures of the land, the shore line and aerial views (drone captured) are at this page.
Island transportation
We keep three registered vehicles permanently on the island to get us around if we decide to leave our ride over on the mainland.
One vehicle is a SUV, known as the "Tuna Can". It is a Toyota Highlander and can accomodate as many as seven passengers with the third row seating deployed.
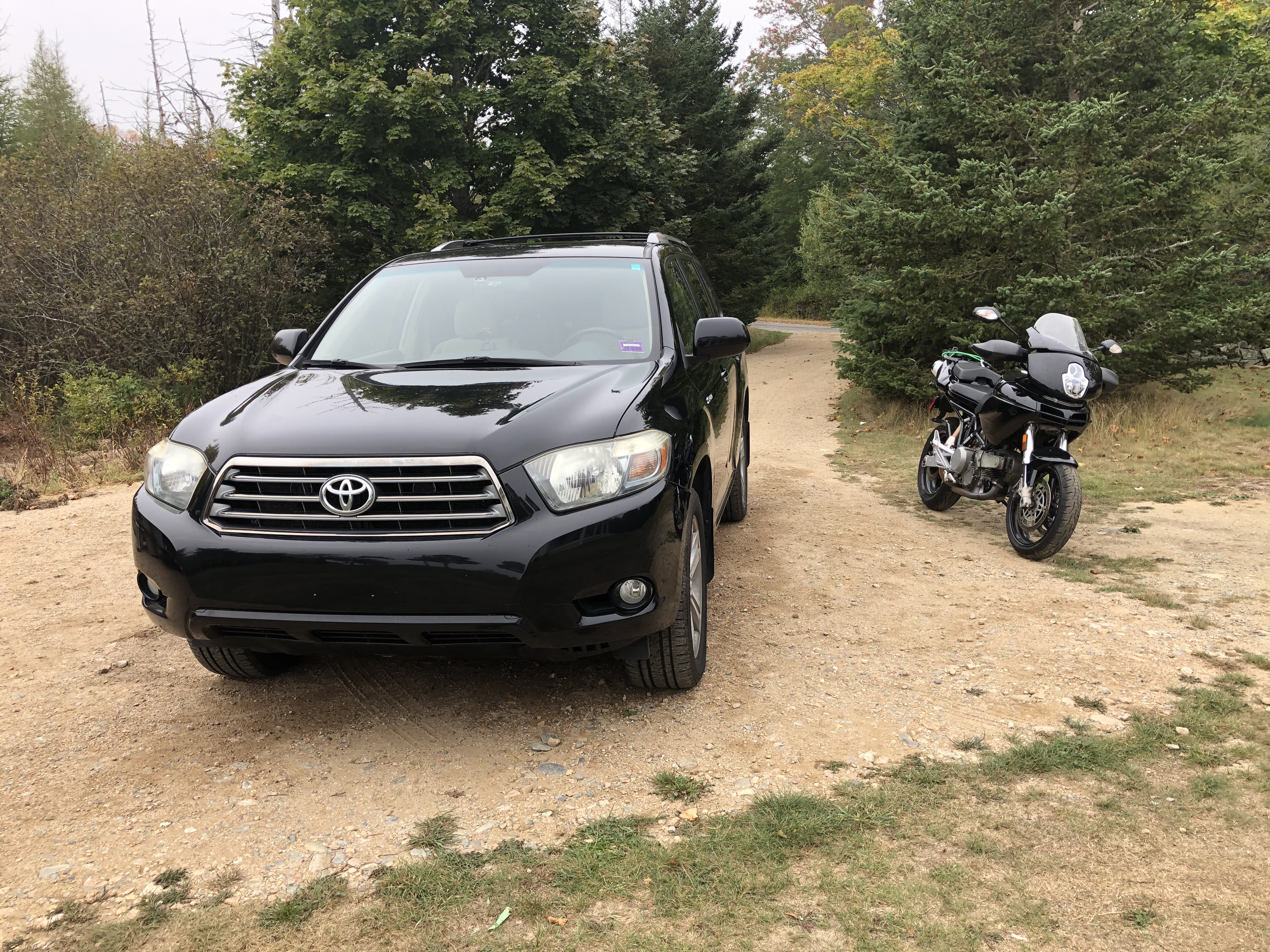
The second vehicle is a bit more specialized, being a Ducati Multistrada motorcycle, and is known as "Mr. Beeks". Using this does require familiarity with operating a motorcycle.
We also have a Vespa Elettrica on the island, an electric scooter. This will be more readily ridden than a motorcycle, with a max speed of 30mph for leisurely rides around the island. It is referred to as the "UMTV" (Utility Muffin Transport Vehicle).
The Wave. Everyone waves at each other on the island. It isn't just encouraged, it is part of the culture, and something to assimilate. As you drive the island, wave at oncoming traffic(and walkers). If you are sitting out front, give the passerby's a wave. There are many techniques you can employ: The Big Wave (seen to right), hand on the wheel-fingers out, two finger variants (peace, hang-low, hook-em-horns), pretty much whatever you come up with will work. If you remember when you see the "Welcome to Swan's Island" sign at the ferry terminal to wave, you will be well on your way to integrating to island life, however short the stay may be.
