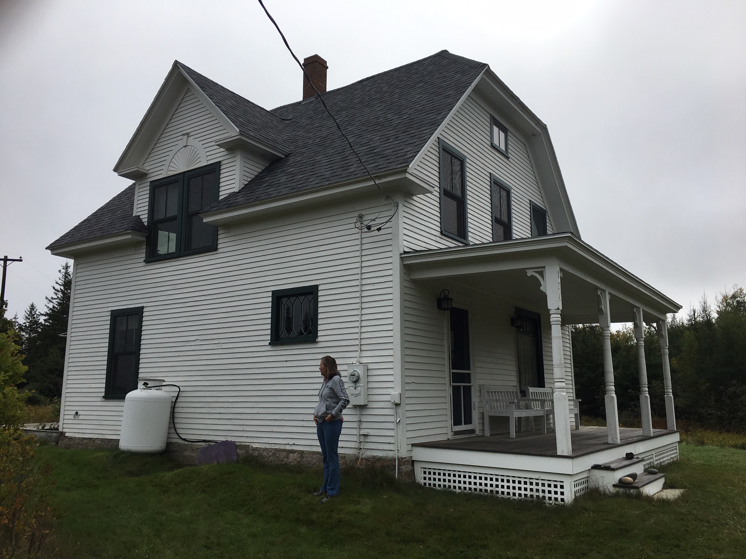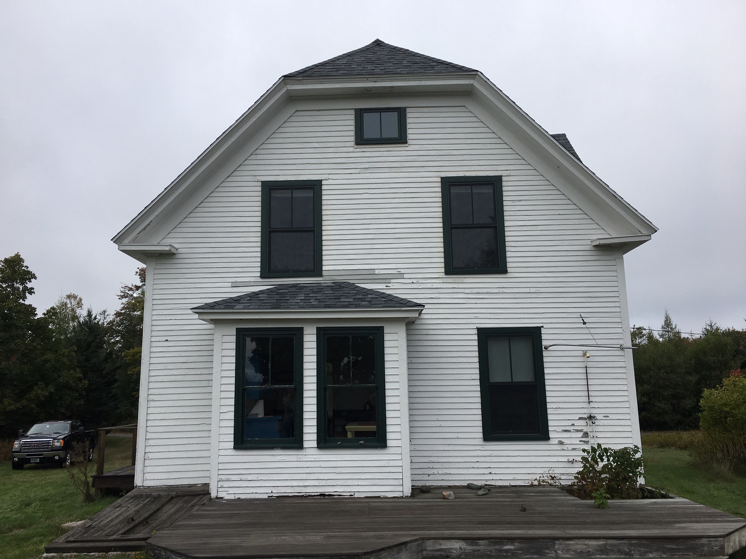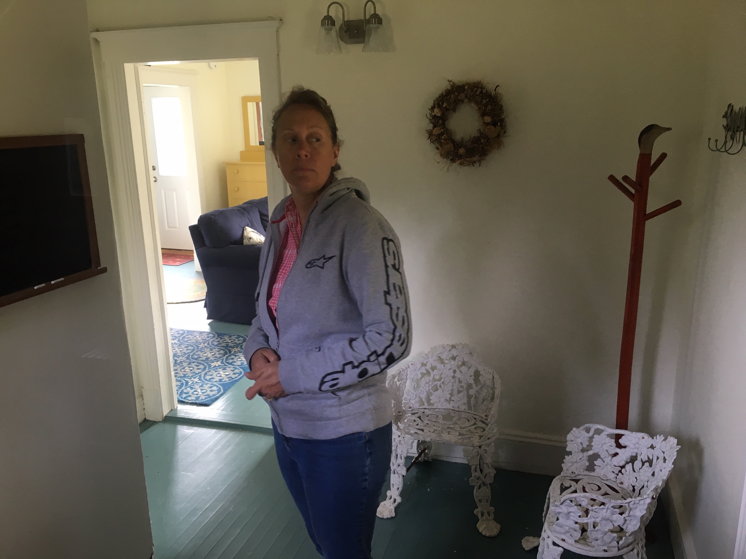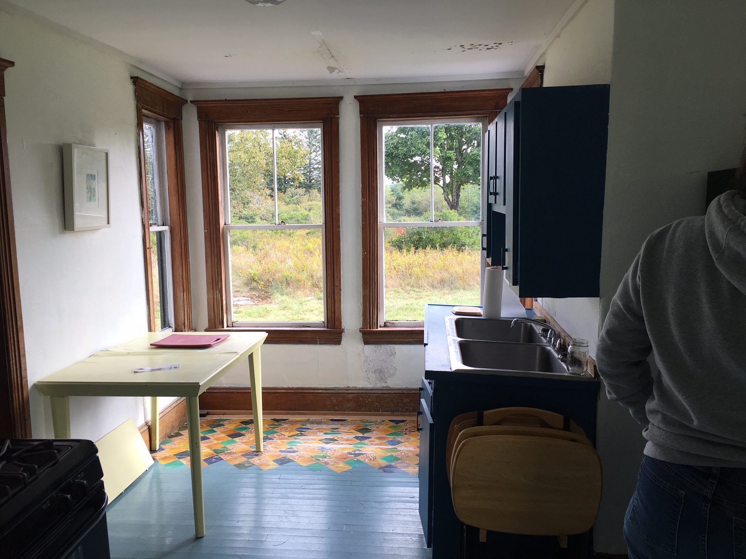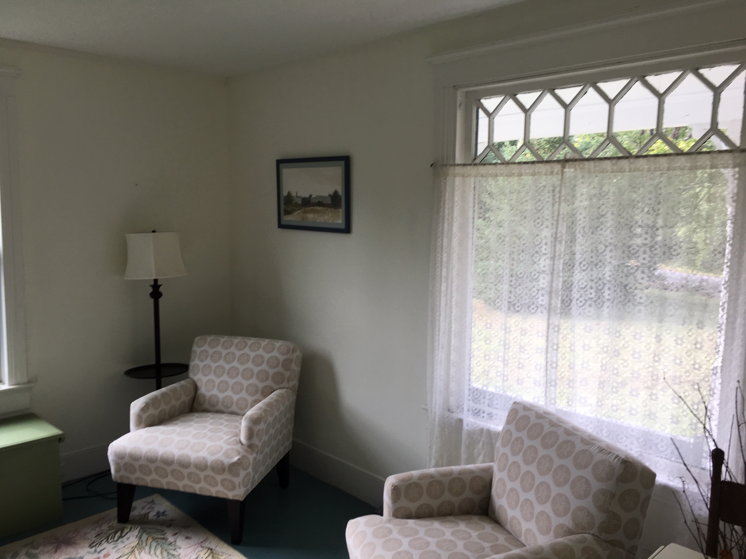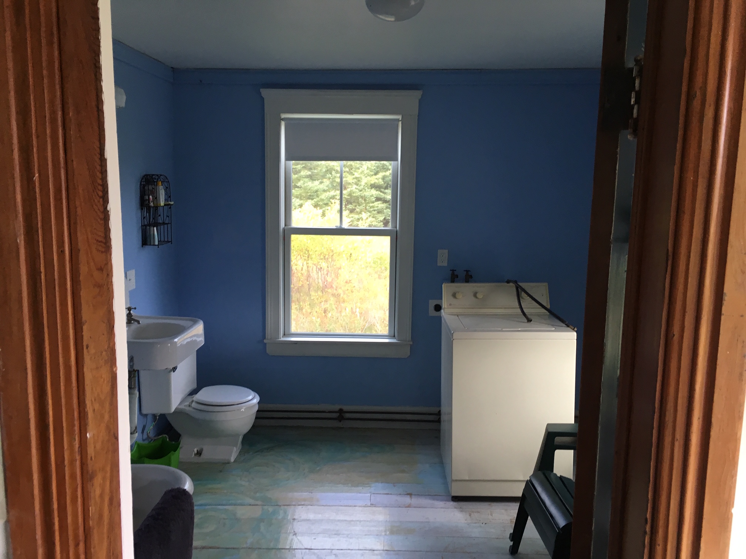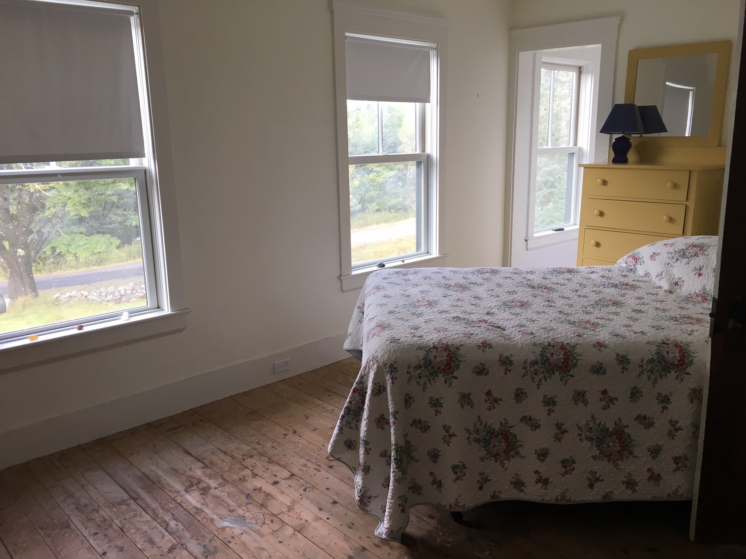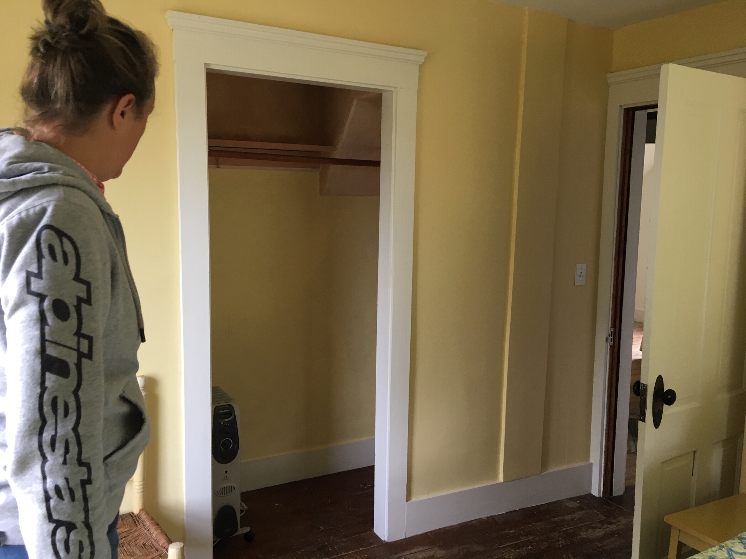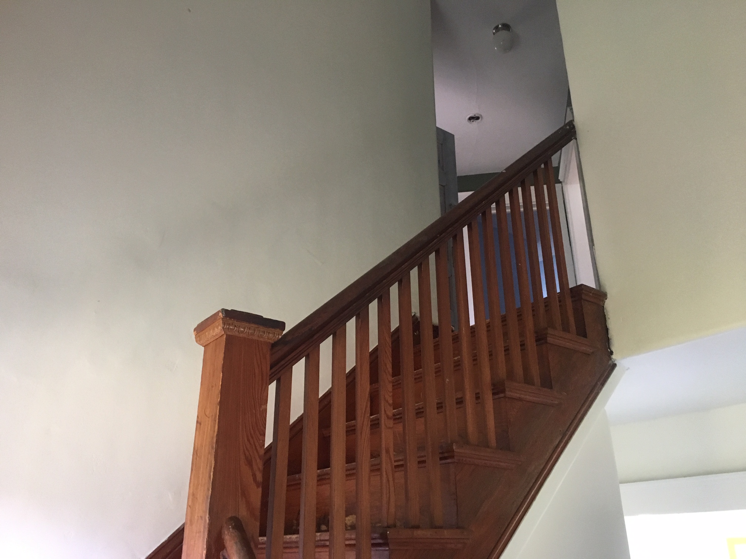The Starting Point
When we first looked at the Cloud House it was habitable but we decided to go immediately into a reconstruction project. The house, as it stood, was chopped up into several small rooms and there were really none that took advantage of what should have been great water views. Below is a set of some of the pictures that show the starting point of the reconstruction, the house as it was when we signed the purchase and sale.
